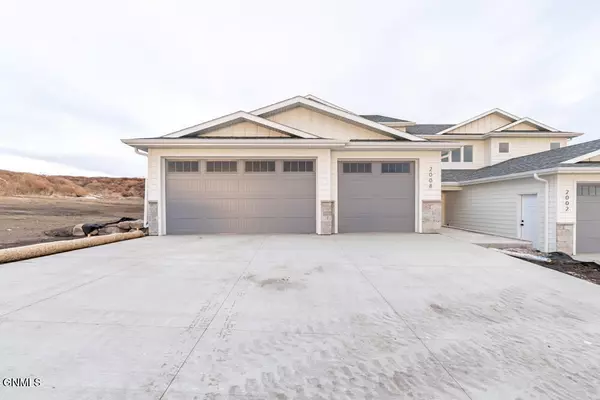Bought with Kaitlyn Krance eXp Realty
For more information regarding the value of a property, please contact us for a free consultation.
2008 Prairie Hawk DR Bismarck, ND 58503
Want to know what your home might be worth? Contact us for a FREE valuation!

Our team is ready to help you sell your home for the highest possible price ASAP
Key Details
Sold Price $619,000
Property Type Single Family Home
Sub Type Single Family Residence
Listing Status Sold
Purchase Type For Sale
Square Footage 2,405 sqft
Price per Sqft $257
Subdivision Elk Ridge 2Nd Addition
MLS Listing ID 4019889
Sold Date 06/02/25
Style Two-Story
Bedrooms 4
Full Baths 1
Half Baths 1
Three Quarter Bath 1
Construction Status New Construction
HOA Fees $16/ann
HOA Y/N Yes
Year Built 2023
Annual Tax Amount $2,527
Lot Size 7,906 Sqft
Acres 0.18
Lot Dimensions 55 X 145
Property Sub-Type Single Family Residence
Property Description
Welcome to your dream home in Elk Ridge! Built by J.E. Builders, this stunning residence offers the ease of main-floor living and includes a spacious three-stall garage.
Step inside and enjoy a well-appointed main floor featuring a primary suite, laundry room, half bath, a bench and hook area, and an open-concept kitchen and living space.
The living room is a cozy retreat, highlighted by a gas fireplace and soaring 19-foot ceilings, creating a warm and grand atmosphere. The kitchen is a standout with its tile backsplash, quartz countertops, stainless steel appliances, soft-close cabinetry, under-cabinet lighting, large center island, pendant lights, and a walk-in pantryâ€'perfect for both meal prep and entertaining.
The primary suite is a relaxing sanctuary, complete with a spacious walk-in closet, double sink vanity, heated tile floors, and a luxurious tile shower.
Upstairs, a versatile lofted rec room offers additional space, perfect for a home office or entertainment area. Three generously sized bedrooms, each with oversized closets, provide ample space for family and guests, along with a full bathroom for convenience.
The fully finished three-stall garage is designed for both comfort and practicality, featuring a gas heater, hot and cold water hookups, and floor drains.
The exterior is as impressive as the interior, with a beautiful stone front, Pella windows, and durable LP smart siding.
Don't miss your chance to own this stunning home in Elk Ridge. With its luxurious finishes, desirable features, and ideal location, it perfectly blends style, comfort, and functionality. Schedule a showing today and make your dream lifestyle a reality! *Agent/Owner*
Location
State ND
County Burleigh
Community Elk Ridge 2Nd Addition
Area Bismarck City
Rooms
Basement None
Interior
Interior Features Ceiling Fan(s), Main Floor Bedroom, Pantry, Primary Bath, Vaulted Ceiling(s), Walk-In Closet(s)
Heating Forced Air
Cooling Central Air
Flooring Tile, Vinyl, Carpet
Fireplaces Number 1
Fireplaces Type Gas, Living Room
Fireplace Yes
Exterior
Exterior Feature Rain Gutters, Other, Lighting
Parking Features Garage Door Opener, Heated Garage, Insulated, Floor Drain, Attached
Garage Spaces 3.0
Utilities Available Sewer Connected, Natural Gas Connected, Water Connected, Trash Pickup - Public, Cable Connected, Electricity Connected
Roof Type Shingle
Porch Patio
Total Parking Spaces 3
Garage Yes
Private Pool No
Building
Lot Description Lot - Owned, Rectangular Lot
Story Two
Foundation Slab
Sewer Public Sewer
Water Public
Architectural Style Two-Story
Structure Type Other,Stone
New Construction Yes
Construction Status New Construction
Schools
Elementary Schools Elk Ridge
Middle Schools Horizon
High Schools Century High
Others
HOA Fee Include Common Area Maintenance
Tax ID 2302-002-030
Special Listing Condition New Construction
Read Less
GET MORE INFORMATION




