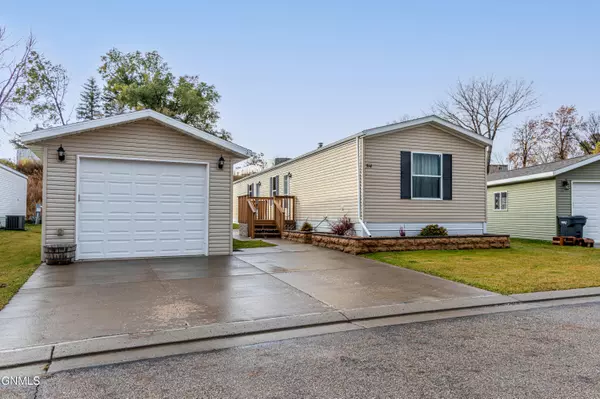Bought with Wynter B Buechler GOLDSTONE REALTY
For more information regarding the value of a property, please contact us for a free consultation.
4005 19th ST N Bismarck, ND 58503
Want to know what your home might be worth? Contact us for a FREE valuation!

Our team is ready to help you sell your home for the highest possible price ASAP
Key Details
Sold Price $79,000
Property Type Mobile Home
Sub Type Mobile Home
Listing Status Sold
Purchase Type For Sale
Square Footage 1,216 sqft
Price per Sqft $64
Subdivision Haycreek Court
MLS Listing ID 4016760
Sold Date 12/20/24
Style Ranch
Bedrooms 3
Full Baths 2
HOA Fees $650/mo
HOA Y/N Yes
Year Built 2015
Annual Tax Amount $795
Property Description
Welcome to this cozy and well-maintained 3-bedroom, 2-bathroom mobile home, in a highly desirable area! With easy access to shopping, dining, and entertainment options, you'll love the convenience of this central location.
The spacious floor plan offers a comfortable living environment, featuring a bright and inviting living room that flows into the kitchen and dining area. The master suite is generously sized with an en-suite full bathroom, providing a private retreat. Two additional bedrooms and a second full bathroom offer ample space!
Outside, you'll appreciate the large yard and paver patio. There is room for gardening, outdoor activities, or relaxing. A shed is included for extra storage, and the single-stall garage provides space for your vehicle or additional storage needs.
Whether you're looking for a low-maintenance home in a great community or a convenient location near everything you need, this mobile home is a must-see!
Location
State ND
County Burleigh
Community Haycreek Court
Area Bismarck City
Direction N 19th, turn east into Haycreek Court to 514
Rooms
Other Rooms Shed(s)
Basement None
Interior
Interior Features Ceiling Fan(s), Primary Bath
Heating Forced Air
Cooling Central Air
Flooring Vinyl, Carpet
Fireplace No
Exterior
Exterior Feature None
Parking Features Detached, Double Driveway
Garage Spaces 1.0
Roof Type Shingle
Porch Patio
Total Parking Spaces 1
Garage Yes
Private Pool No
Building
Lot Description Lot - Rented
Story One
Sewer Public Sewer
Water Public
Architectural Style Ranch
Structure Type Vinyl Siding
Schools
Elementary Schools Miller
Middle Schools Simle
High Schools Legacy High
Others
HOA Fee Include Sewer,Trash,Water
Tax ID 01-055-00-00-06-025
Read Less
GET MORE INFORMATION




