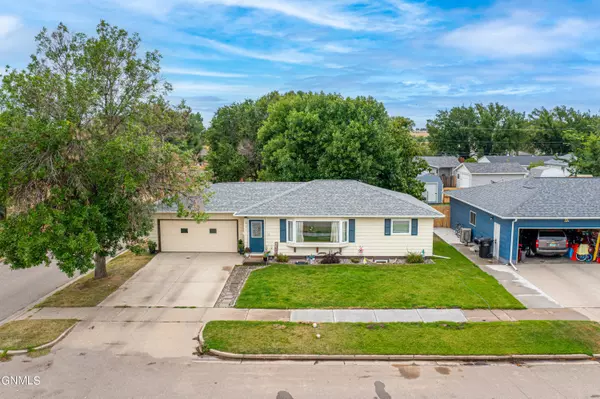Bought with Jennifer J Smith eXp Realty
For more information regarding the value of a property, please contact us for a free consultation.
901 16th AVE W Williston, ND 58801
Want to know what your home might be worth? Contact us for a FREE valuation!

Our team is ready to help you sell your home for the highest possible price ASAP
Key Details
Sold Price $417,075
Property Type Single Family Home
Sub Type Single Family Residence
Listing Status Sold
Purchase Type For Sale
Square Footage 2,016 sqft
Price per Sqft $206
MLS Listing ID 4015486
Sold Date 12/20/24
Style Ranch
Bedrooms 4
Full Baths 1
Three Quarter Bath 2
HOA Y/N No
Year Built 1959
Annual Tax Amount $2,392
Lot Size 8,930 Sqft
Acres 0.21
Lot Dimensions Irregular
Property Description
Welcome to this beautifully renovated ranch home, offering a perfect blend of modern comfort and convenient location. Situated next to Lewis and Clark Elementary School and just a short drive from CHI Hospital, this property is ideal for families and professionals alike.
On the main floor, you'll find two spacious bedrooms and two well-appointed bathrooms, including a primary bedroom featuring a walk-in tile shower and a closet. The open floor plan seamlessly integrates the living areas, highlighted by a stylish kitchen with an island, gleaming stainless-steel appliances, and a cozy fireplace in the living room.
The lower level of the home boasts a fully finished basement with two additional bedrooms, a full bathroom, and a sizeable laundry room, offering ample space for guests or extended family.
Outside, enjoy the convenience of a two-car attached garage and take advantage of the two sheds in the fully fenced backyard, perfect for additional storage or gardening. This home truly has it all-modern amenities, thoughtful design, and a fantastic location! Don't miss your chance to make this exceptional property your own!
Location
State ND
County Williams
Area Williston City
Rooms
Other Rooms Shed(s)
Basement Concrete
Interior
Interior Features Smoke Detector(s)
Heating Forced Air, Natural Gas
Cooling Central Air
Flooring Tile, Carpet, Laminate
Fireplaces Number 1
Fireplaces Type Living Room
Fireplace Yes
Exterior
Exterior Feature Rain Gutters
Parking Features Attached
Garage Spaces 2.0
Fence Wood, Full
Utilities Available Sewer Connected, Natural Gas Connected, Water Connected, Electricity Available
Roof Type Asphalt
Total Parking Spaces 2
Garage Yes
Private Pool No
Building
Lot Description Sprinklers In Rear, Sprinklers In Front, Corner Lot, Level
Story One
Foundation Concrete Perimeter
Sewer Public Sewer
Water Public
Architectural Style Ranch
Structure Type Frame,Steel Siding
Schools
High Schools Other
Others
HOA Fee Include None
Tax ID 01-644-00-36-14-500
Acceptable Financing VA Loan, Cash, Conventional, FHA
Listing Terms VA Loan, Cash, Conventional, FHA
Read Less
GET MORE INFORMATION




