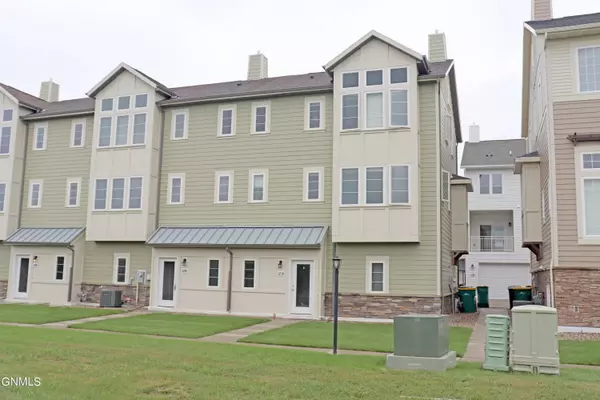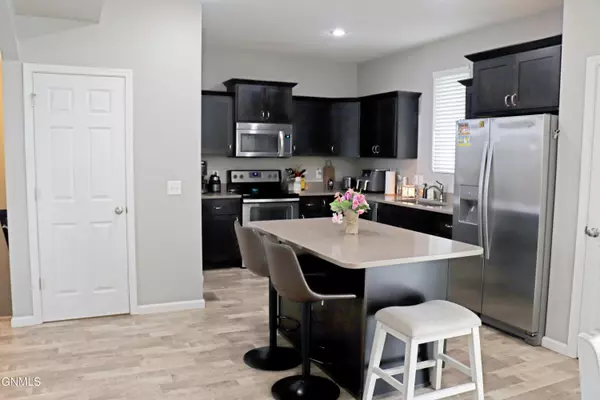Bought with FRAN KNOLL Capital Real Estate Partners
For more information regarding the value of a property, please contact us for a free consultation.
3210 Kenner Lp Bismarck, ND 58504
Want to know what your home might be worth? Contact us for a FREE valuation!

Our team is ready to help you sell your home for the highest possible price ASAP
Key Details
Sold Price $286,000
Property Type Townhouse
Sub Type Townhouse
Listing Status Sold
Purchase Type For Sale
Square Footage 1,741 sqft
Price per Sqft $164
Subdivision Kamrose Crossing
MLS Listing ID 4015186
Sold Date 12/20/24
Style Tuck Under,Two-Story
Bedrooms 3
Full Baths 2
Half Baths 1
HOA Fees $125/ann
HOA Y/N Yes
Year Built 2014
Annual Tax Amount $2,970
Lot Size 2,701 Sqft
Acres 0.06
Lot Dimensions 32 x 84
Property Description
Welcome to Kamrose Crossing and indulgent contemporary living. On the main floor you will find the open living room, dining room and kitchen areas capped off with stainless steel appliances, custom made cabinets, quartz countertops & kitchen island, recessed lighting and laminate flooring. This floor also has a convenient 1/2 bath. Located on the upper level you will find 2 guest bedrooms, guest bathroom, and a primary suite flooded with natural light. This sanctuary also boasts 10' ceilings, a spacious walk in closet and primary bath that is feature rich with dual vanities, soaking tub and exquisite tiled shower. This home is virtually carefree with landscaping and snow removal included with your HOA fee. It also includes a 2 stall attached garage with heater and floor drain. With almost 1800 sq ft, this home is one to see! Call an Agent today to ''ADDRESS YOUR FUTURE''!
Location
State ND
County Burleigh
Community Kamrose Crossing
Area Bismarck City
Direction Avoid S Washington St. construction and detours. Take S 12th St. south to E Burleigh Ave. Right on E Burleigh to Rutland. Right on Rutland. Property on Left. Guest parking available close to city street. Entry door on North side of property.
Rooms
Basement None
Interior
Interior Features Pantry, Primary Bath, Smoke Detector(s), Soaking Tub, Walk-In Closet(s), Window Treatments
Heating Forced Air
Cooling Ceiling Fan(s), Central Air
Flooring Carpet, Laminate
Fireplace No
Exterior
Exterior Feature Rain Gutters, Balcony, Lighting
Parking Features Garage Door Opener, Garage Faces Rear, Heated Garage, Insulated, Lighted, Floor Drain, Additional Parking, Attached
Garage Spaces 2.0
Fence None
Roof Type Shingle
Total Parking Spaces 2
Garage Yes
Private Pool No
Building
Lot Description Sprinklers In Front, Landscaped, Level, Lot - Owned, Rectangular Lot
Story Three Or More
Foundation Slab
Sewer Public Sewer
Water Public
Architectural Style Tuck Under, Two-Story
Structure Type Other,Vinyl Siding
Schools
Elementary Schools Solheim
Others
HOA Fee Include Maintenance Grounds,PUD,Snow Removal,Sprinkler System
Tax ID 2143-001-340
Acceptable Financing No Seller Finance
Listing Terms No Seller Finance
Read Less
GET MORE INFORMATION




