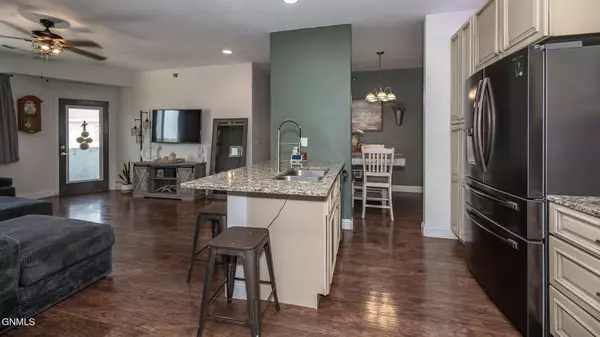Bought with Desi J Ottmar REAL
For more information regarding the value of a property, please contact us for a free consultation.
4912 Ottawa ST Bismarck, ND 58503
Want to know what your home might be worth? Contact us for a FREE valuation!

Our team is ready to help you sell your home for the highest possible price ASAP
Key Details
Sold Price $199,900
Property Type Condo
Sub Type Condominium
Listing Status Sold
Purchase Type For Sale
Square Footage 1,162 sqft
Price per Sqft $172
MLS Listing ID 4014687
Sold Date 12/06/24
Style Apartment Style
Bedrooms 2
Full Baths 1
Three Quarter Bath 1
HOA Fees $175/mo
HOA Y/N Yes
Year Built 2012
Annual Tax Amount $2,266
Lot Dimensions 298x248x328x195
Property Description
Looking for a fresh space to call your own? Look no further! This charming condo is bright and clean with fresh colors and an updated feel. It has upper level views with a convenient elevator in the building. You will love the open concept main area perfect for entertaining in this welcoming space. Granite countertops and light cabinetry create an airy feel. This gem boasts two bedrooms and two bathrooms. The primary has a large walk-in closet and attached master bath. The second bedroom is large and boasts a huge closet, as well. The second bathroom has a tastefully dedicated in unit laundry space. The private outdoor balcony is the perfect place to relax and catch some rays. One of the most coveted amenities in ND, this condo boasts an attached garage! The location can't be beat near shopping and restaurants in North Bismarck. You really need to see it!
Location
State ND
County Burleigh
Area Bismarck City
Direction West on Lasalle Dr off of State Street, immediate left on Ottawa Street, immediate right, building will be to your left.
Rooms
Basement None
Interior
Interior Features Ceiling Fan(s), Elevator, Intercom, Main Floor Bedroom, Main Floor Laundry, Primary Bath, Smoke Detector(s), Walk-In Closet(s), Window Treatments
Heating Electric, Forced Air
Cooling Ceiling Fan(s), Central Air
Flooring Carpet, Laminate
Fireplace No
Exterior
Exterior Feature Balcony
Parking Features Garage Door Opener, Heated Garage, Insulated, Shared Driveway, Driveway, Attached, Concrete
Garage Spaces 1.0
Amenities Available Elevator(s), Pets Allowed, Pets Allowed w/Restrictions
Roof Type Shingle
Accessibility Accessible Doors, Accessible Elevator Installed, Accessible Entrance
Porch Deck
Total Parking Spaces 1
Garage Yes
Private Pool No
Building
Lot Description Undivided Interest, Level
Story One
Sewer Public Sewer
Water Public
Architectural Style Apartment Style
Structure Type Vinyl Siding
Others
HOA Fee Include Common Area Maintenance,Insurance,Maintenance Grounds,Maintenance Structure,Property Management,Snow Removal,Trash
Tax ID 1585-003-050
Read Less
GET MORE INFORMATION




