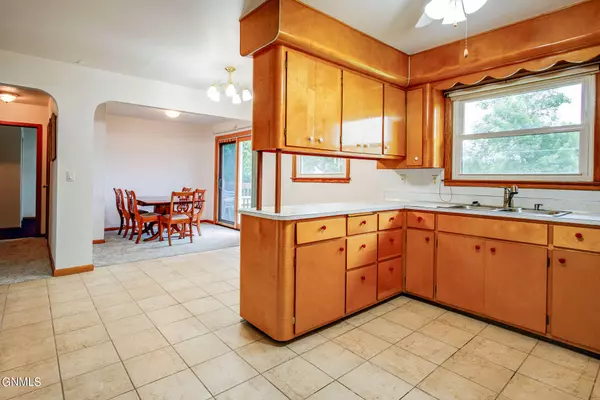Bought with Shawna R Hastings Realty One Group - Encore
For more information regarding the value of a property, please contact us for a free consultation.
112 Elk ST N Hebron, ND 58638
Want to know what your home might be worth? Contact us for a FREE valuation!

Our team is ready to help you sell your home for the highest possible price ASAP
Key Details
Sold Price $95,891
Property Type Single Family Home
Sub Type Single Family Residence
Listing Status Sold
Purchase Type For Sale
Square Footage 1,976 sqft
Price per Sqft $48
MLS Listing ID 4014180
Sold Date 12/06/24
Style See Remarks
Bedrooms 4
Full Baths 1
Three Quarter Bath 1
HOA Y/N No
Year Built 1960
Lot Size 10,500 Sqft
Acres 0.24
Lot Dimensions 1X1
Property Description
Roof, siding an window wraps are hailed out. This 4-bedroom (2 are non-conforming) 2 bath home has a full apartment in the basement. Keep it all to yourself or share it to stack some cash in your pocket. The interior water pipes and some fixtures were just replaced. The main floor has fresh paint and brand-new carpet in the living room, dining room and hallway. There is a large deck off the dining room with plenty of room for a dinner party or to just enjoy the fresh air and spacious backyard with alley access. The main floor windows have been updated, rain gutters, metal soffit, metal and brick siding make this home low maintenance and cozy. Call and ask about the $2,000 allowance for stairs/repairs to help you make the space yours. You really must come see this home and experience a quaint, small town just off of the interstate and only 63 min from Bismarck or 39 min from Dickinson. Hebron has more to offer than you think: movie theater, pool, gas, grocery, banks, coffee, cafe, pizza parlor, public school, daycare, chiropractor, auto repair, fitness center, pond, trails, park, community center, activity center, insurance, newspaper (Hebron Herald), community spirit and more!
Location
State ND
County Morton
Area Outlying Towns Nd
Direction from main street turn north on Elm street and go over the railroad tracks one block, house is on the right
Rooms
Basement Bath/Stubbed, Finished, Full
Interior
Interior Features Ceiling Fan(s), Main Floor Bedroom, Main Floor Laundry
Heating Forced Air, Natural Gas
Cooling Ceiling Fan(s), Central Air
Flooring Tile, Carpet
Fireplace No
Exterior
Exterior Feature Rain Gutters
Parking Features Alley Access
Garage Spaces 1.0
Fence None
Utilities Available Sewer Connected, Phone Available, Natural Gas Connected, Water Connected, Trash Pickup - Public, Electricity Connected
Roof Type Shingle
Porch Deck, Porch
Total Parking Spaces 1
Garage Yes
Private Pool No
Building
Lot Description Level, Rectangular Lot
Story Two
Foundation Unknown
Sewer Public Sewer
Water Public
Architectural Style See Remarks
Structure Type Brick Veneer,Metal Siding
Others
HOA Fee Include None
Tax ID 64-0113000
Acceptable Financing No Seller Finance
Listing Terms No Seller Finance
Read Less
GET MORE INFORMATION




