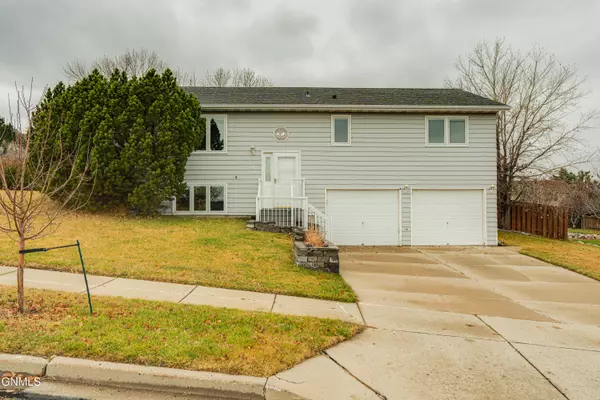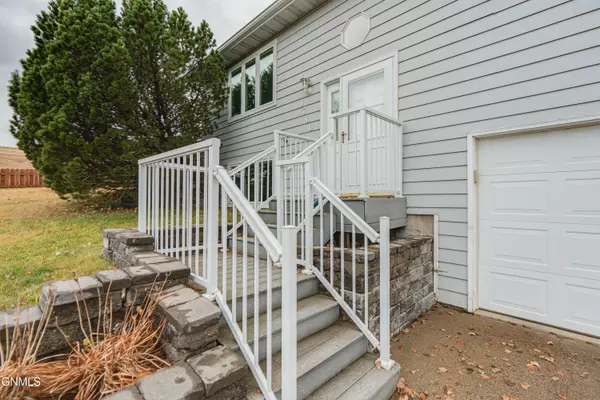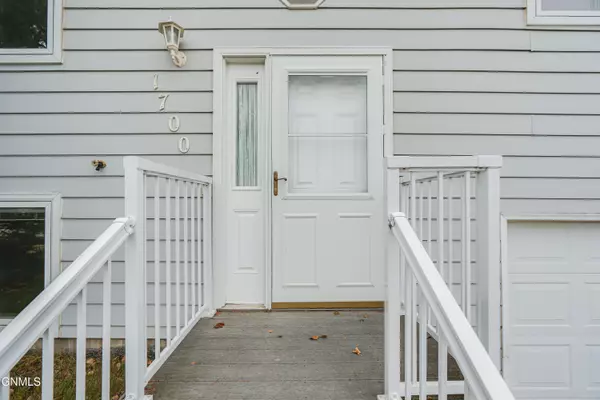Bought with SHIRLEY THOMAS BIANCO REALTY, INC.
For more information regarding the value of a property, please contact us for a free consultation.
1700 Volk DR Bismarck, ND 58501
Want to know what your home might be worth? Contact us for a FREE valuation!

Our team is ready to help you sell your home for the highest possible price ASAP
Key Details
Sold Price $339,900
Property Type Single Family Home
Sub Type Single Family Residence
Listing Status Sold
Purchase Type For Sale
Square Footage 1,834 sqft
Price per Sqft $185
MLS Listing ID 4016909
Sold Date 12/06/24
Style Split Entry,Tuck Under
Bedrooms 4
Full Baths 1
Three Quarter Bath 1
Year Built 1994
Annual Tax Amount $2,921
Lot Size 0.269 Acres
Acres 0.27
Lot Dimensions 101 X 59
Property Description
Here's the ONE you've been waiting for! UPDATED THROUGHOUT, this beautiful 4 bedroom, 2 bathroom home features 3 bedrooms on the main level with a lovely neutral color palette that can easily be personalized to fit your style. The kitchen boasts new appliances, a tile backsplash, and ample cabinet and counter space. The lower level includes a cozy family room with an included electric fireplace, a 4th bedroom with an egress window, and a 3/4 bathroom with laundry facilities.
Outside, the fully fenced backyard is perfect for grilling, entertaining, playing, and relaxing. A deck, a garden shed, and mature trees add to the charm of the outdoor space. The home also features Color-Lok siding, Pella windows, and a sprinkler system.
Located in a desirable NE Bismarck neighborhood just north of Sleepy Hollow Park where the walking path, mountain biking trails, picnic shelter, and summer theater performances can be enjoyed. Don't miss out on this fantastic opportunity to make this house your home! Turn your dreams into an address & call today!
Location
State ND
County Burleigh
Area Bismarck City
Direction From Divide turn north onto Volk Dr. (just north of Sleepy Hollow Park). First house on the west side of the street.
Rooms
Other Rooms Shed(s)
Basement Daylight, Finished, Walk-Out Access
Interior
Interior Features Main Floor Bedroom, Pantry, Smoke Detector(s), Window Treatments
Heating Forced Air, Natural Gas
Cooling Central Air
Flooring Vinyl, Carpet
Fireplaces Number 1
Fireplaces Type Electric, Family Room
Fireplace Yes
Exterior
Exterior Feature Storage, Rain Gutters, Other
Parking Features Lighted, Tuck Under Garage, Inside Entrance, Garage Faces Front, Double Driveway, Attached
Garage Spaces 2.0
Fence Wood, Chain Link, Full
Roof Type Shingle
Porch Deck
Total Parking Spaces 2
Garage Yes
Private Pool No
Building
Lot Description Sprinklers In Rear, Sprinklers In Front, Corner Lot, Lot - Owned
Story Two
Sewer Public Sewer
Water Public
Architectural Style Split Entry, Tuck Under
Structure Type Masonite
Schools
Elementary Schools Miller
Middle Schools Simle
High Schools Legacy High
Others
Tax ID 0956-006-015
Acceptable Financing STOP
Listing Terms STOP
Read Less
GET MORE INFORMATION




