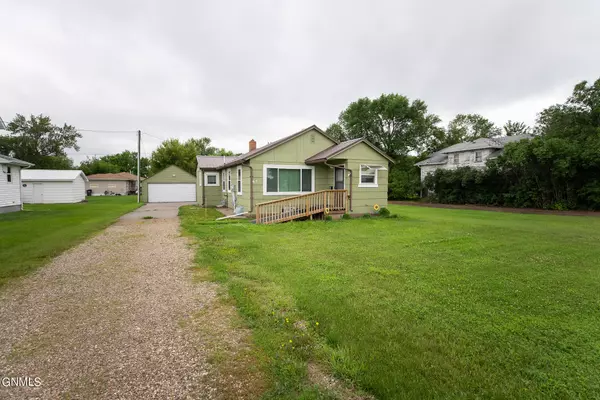Bought with MIKE NELSON MIKE NELSON REALTY
For more information regarding the value of a property, please contact us for a free consultation.
415 Summit ST Underwood, ND 58576
Want to know what your home might be worth? Contact us for a FREE valuation!

Our team is ready to help you sell your home for the highest possible price ASAP
Key Details
Sold Price $81,600
Property Type Single Family Home
Sub Type Single Family Residence
Listing Status Sold
Purchase Type For Sale
Square Footage 1,175 sqft
Price per Sqft $69
MLS Listing ID 4014449
Sold Date 12/04/24
Style Ranch
Bedrooms 3
Full Baths 1
Year Built 1920
Annual Tax Amount $932
Lot Size 8,750 Sqft
Acres 0.2
Lot Dimensions 50x175
Property Description
OPEN HOUSE! SUNDAY SEPTEMBER 15TH, 1:00 PM - 2:30 PM.
Peaceful living at its best! Come see your new home that offers all main floor living with the added bonus of an unfinished basement to make your own! Upstairs you will enter into your living area that flows towards the dining space and then into the kitchen. The main floor laundry will make your life a breeze in addition to the fact that there are so many possibilities to this property with the full space of the unfinished basement that is stubbed out for an additional bathroom. Additionally the basement could host two more bedrooms as well as a family area. At the moment you will find it to be your own canvas with a workbench space. Outside you can enjoy your beautiful backyard with a newly added pergola and sitting space, fruit trees and a double stall garage that has a large additional storage area in the back. A few added bonus's to this home are newer windows throughout the main level, newer HVAC updated electrical and newer flooring throughout the dining area.
Location
State ND
County Mclean
Area Outlying Towns
Rooms
Basement Bath/Stubbed, Concrete, Unfinished
Interior
Interior Features Ceiling Fan(s), Main Floor Bedroom, Main Floor Laundry
Heating Forced Air, Natural Gas
Cooling Ceiling Fan(s), Central Air
Fireplace No
Exterior
Exterior Feature Other
Parking Features Detached, Additional Parking
Garage Spaces 2.0
Accessibility Accessible Approach with Ramp
Total Parking Spaces 2
Garage Yes
Private Pool No
Building
Lot Description Level, Lot - Owned
Sewer Public Sewer
Water Public
Architectural Style Ranch
Structure Type Wood Siding
Schools
Elementary Schools Other
Middle Schools Other
High Schools Other
Others
Tax ID 80-2301-00030-000
Acceptable Financing Cash, Conventional
Listing Terms Cash, Conventional
Read Less
GET MORE INFORMATION




