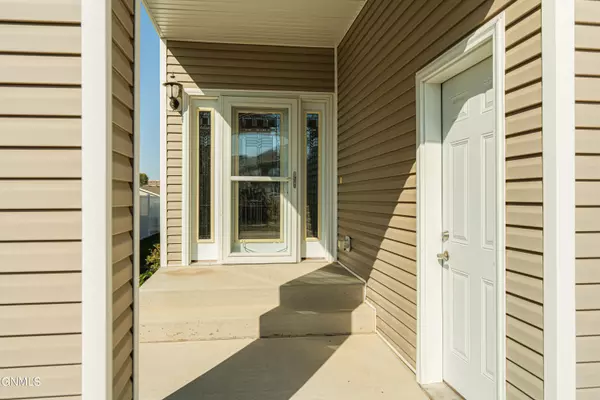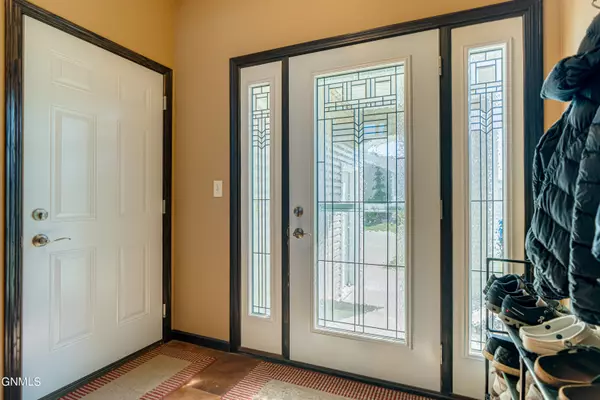Bought with AMY R MONTGOMERY Better Homes and Gardens Real Estate Alliance Group
For more information regarding the value of a property, please contact us for a free consultation.
1726 Calgary LOOP Bismarck, ND 58503
Want to know what your home might be worth? Contact us for a FREE valuation!

Our team is ready to help you sell your home for the highest possible price ASAP
Key Details
Sold Price $278,000
Property Type Townhouse
Sub Type Townhouse
Listing Status Sold
Purchase Type For Sale
Square Footage 1,303 sqft
Price per Sqft $213
MLS Listing ID 4016320
Sold Date 12/02/24
Style Split Entry
Bedrooms 2
Full Baths 1
Three Quarter Bath 1
HOA Fees $50/mo
HOA Y/N Yes
Year Built 2012
Annual Tax Amount $3,139
Lot Size 4,983 Sqft
Acres 0.11
Lot Dimensions 39x126.5
Property Description
Spacious. Beautiful. With room to grow! You must see this gorgeous townhome with a nice entry, generous kitchen with granite countertops (check out that island!) and upgraded cherry cabinets, pantry and cabinetry galore. The large dining space and living room can accommodate holiday gatherings with ease, and you'll love all the natural light that pours into this space! The sliding door leads to a nice deck and yard. Upstairs is a full bathroom, laundry room, bedroom, plus a large primary bedroom suite that incudes a walk-in closet and 3/4 bathroom. The lowest level is unfinished, but ready for third bedroom, third bathroom and family room! The love the large 510sf garage, too! Call your favorite agent to see it today.
Location
State ND
County Burleigh
Area Bismarck City
Direction State Street/North 12, east on East Calgary Ave, North on Calgary Loop
Rooms
Basement Bath/Stubbed, Daylight, Unfinished
Interior
Interior Features Pantry, Primary Bath, Vaulted Ceiling(s), Window Treatments
Heating Forced Air
Cooling Central Air
Flooring Vinyl, Carpet
Fireplace No
Exterior
Exterior Feature Private Entrance
Parking Features Attached
Garage Spaces 2.0
Fence None
Roof Type Shingle
Total Parking Spaces 2
Garage Yes
Private Pool No
Building
Lot Description Rectangular Lot
Story Three Or More
Foundation Concrete Perimeter
Sewer Public Sewer
Water Public
Architectural Style Split Entry
Structure Type Vinyl Siding
Others
HOA Fee Include Snow Removal
Tax ID 1146-001-030
Read Less
GET MORE INFORMATION




