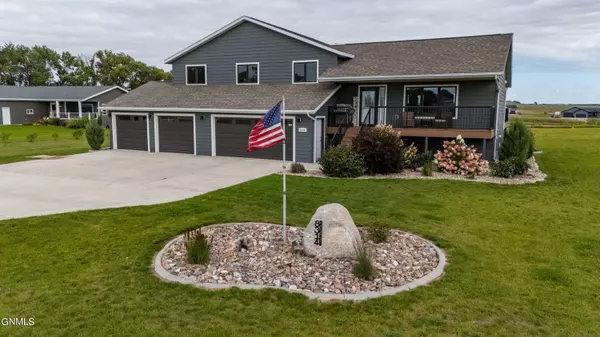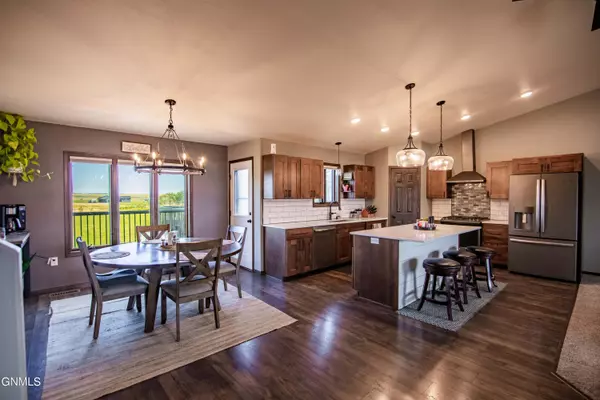Bought with YVETTE D KRAFT GOLDSTONE REALTY
For more information regarding the value of a property, please contact us for a free consultation.
8314 Outland RD Bismarck, ND 58503
Want to know what your home might be worth? Contact us for a FREE valuation!

Our team is ready to help you sell your home for the highest possible price ASAP
Key Details
Sold Price $685,000
Property Type Single Family Home
Sub Type Single Family Residence
Listing Status Sold
Purchase Type For Sale
Square Footage 3,320 sqft
Price per Sqft $206
Subdivision Country Hills Second Block 03 Lot 11
MLS Listing ID 4015524
Sold Date 11/25/24
Style Split Level,Walk-Out
Bedrooms 5
Full Baths 2
Half Baths 1
Three Quarter Bath 1
Year Built 2019
Annual Tax Amount $3,047
Lot Size 1.790 Acres
Acres 1.79
Lot Dimensions varied
Property Description
Welcome home! This gorgeous 5 Bedroom and 4 Bathroom, contemporary home offers many extras and special touches. The oversized master en suite with a 11'x11' walk in closet and a master bathroom includes a 6' walk in shower with dual showerheads, RADIENT flooring and double sinks. The upper level has a JACUZZI in the full bathroom. The spacious main floor features VAULTED ceilings and Mohawk Revwood scratch resistant, laminate flooring. The kitchen offers QUARTZ countertops with a 7' eat-at island. The ground level offers a family room with a gas fireplace, wet bar and 1/2 bath with washer/dryer hookups. The lower level has 2 bedrooms with egress windows and a BONUS ROOM which may be used as an office. The garage has a gas heater, floor drain and sink. It also features an attached 15' x 7' TOY GARAGE that is accessible from the garage. The back yard offers a 24'x14' +14'x8' maintenance free, cooler composite deck by AZEK which boasts a 50-year warranty. The front of the home features a 156sq.ft.deck with the same material. The walkout lower level offers a 12' x 12' poured concrete patio. The home boasts LP SMART SIDING with (length of warranty). This 1.8 acre yard is beautifully landscaped with Autum Blaze Maple trees alongside the property, rainbird underground sprinklers and flagpole up front. The driveway is FULLY CONCRETED and the home is FIBER ready for all of your Internet needs. Call your favorite Realtor for a showing
Location
State ND
County Burleigh
Community Country Hills Second Block 03 Lot 11
Area Bismarck Rural
Direction North on Centennial Road, East (Right) on 71st Ave NE, North (Left) on Country Hills Drive, West (Left) on Outland Road, Home on the North (Right) side of the road
Rooms
Other Rooms Other
Basement Daylight, Egress Windows, Finished, Full, Walk-Out Access
Interior
Interior Features Ceiling Fan(s), Hot Tub, Main Floor Laundry, Smoke Detector(s), TV Mounts and Hardware, Vaulted Ceiling(s), Walk-In Closet(s), Wet Bar, Whirlpool Tub, Window Treatments
Heating Radiant Floor, Forced Air, Natural Gas
Cooling Attic Fan, Ceiling Fan(s), Central Air
Flooring Carpet, Laminate
Fireplaces Number 1
Fireplaces Type Family Room
Fireplace Yes
Exterior
Exterior Feature Storage, Rain Gutters, Keyless Entry
Parking Features Garage Door Opener, Heated Garage, Insulated, Water, Triple+ Driveway, Inside Entrance, Garage Faces Front, Floor Drain
Garage Spaces 4.0
Utilities Available Other, Trash Pickup - Private, Phone Available, Natural Gas Connected, Water Connected, Cable Connected, Electricity Connected, Fiber Optic Available
Roof Type Shingle
Porch Deck, Patio
Total Parking Spaces 4
Garage Yes
Private Pool No
Building
Lot Description Sprinklers In Rear, Sprinklers In Front, View, Cul-De-Sac, Landscaped, Level, Rectangular Lot
Story Three Or More, Multi/Split
Foundation Concrete Perimeter
Sewer Septic System, Septic Tank
Water Rural
Architectural Style Split Level, Walk-Out
Structure Type Wood Siding,Other
Schools
Elementary Schools Silver Ranch
Middle Schools Simle
High Schools Legacy High
Others
Tax ID 32-139-79-39-03-110
Acceptable Financing Conventional, No Seller Finance
Listing Terms Conventional, No Seller Finance
Read Less
GET MORE INFORMATION




