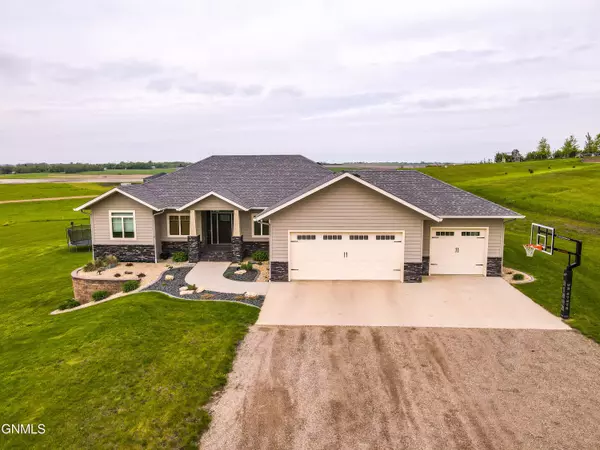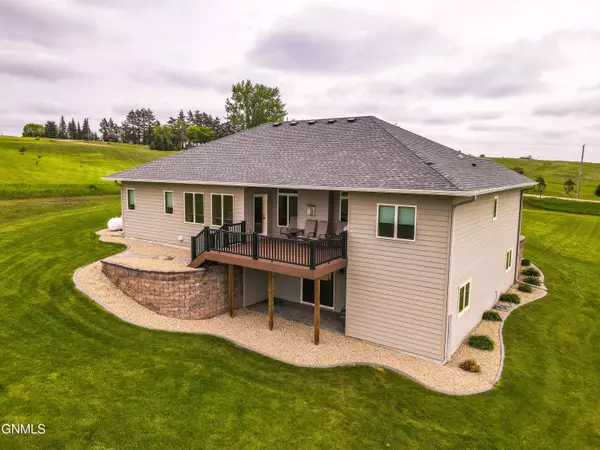Bought with Alison M Kasowski Ivy Real Estate Group
For more information regarding the value of a property, please contact us for a free consultation.
3255 115th AVE SE Valley City, ND 58072
Want to know what your home might be worth? Contact us for a FREE valuation!

Our team is ready to help you sell your home for the highest possible price ASAP
Key Details
Sold Price $500,000
Property Type Single Family Home
Sub Type Single Family Residence
Listing Status Sold
Purchase Type For Sale
Square Footage 1,889 sqft
Price per Sqft $264
Subdivision Svenningsen'S Subdivision
MLS Listing ID 4013464
Sold Date 11/22/24
Style Ranch
Bedrooms 3
Full Baths 1
Three Quarter Bath 1
Year Built 2014
Annual Tax Amount $4,541
Lot Size 1.720 Acres
Acres 1.72
Property Description
Step into this stunning ranch-style retreat on a sprawling 1.72-acre lot with the option to expand your oasis with adjoining parcels available! With nearly 1,900 square feet on each level, this home's main level offers 3 bedrooms and 2 bathrooms, including a luxurious primary suite with heated bathroom floors and a walk-in closet. Imagine relaxing on the deck or patio, taking in picturesque sunsets and views. The basement holds endless possibilities with space for additional bedrooms, a bathroom, and a spacious living area that opens up to the expansive yard. Don't miss the 1,008 sq ft heated garage with floor drain. This home has it all!
Location
State ND
County Barnes
Community Svenningsen'S Subdivision
Area Valley City Rural
Rooms
Basement Bath/Stubbed, Concrete, Daylight, Egress Windows, Full, Sump Pump, Unfinished, Walk-Out Access
Interior
Interior Features Main Floor Bedroom, Main Floor Laundry, Primary Bath, Walk-In Closet(s)
Heating Forced Air, Propane
Cooling Central Air
Flooring Tile, Carpet, Hardwood
Fireplaces Number 1
Fireplaces Type Living Room
Fireplace Yes
Exterior
Exterior Feature Propane Tank Owned, Smart Doorbell
Parking Features Heated Garage, Insulated, Floor Drain, Attached
Garage Spaces 3.0
Fence None
Utilities Available Trash Pickup - Private, Water Connected, Propane, Electricity Connected
Total Parking Spaces 3
Garage Yes
Private Pool No
Building
Lot Description Landscaped
Story Two
Foundation Concrete Perimeter
Sewer Septic System
Water Rural Water Membership
Architectural Style Ranch
Structure Type HardiPlank Type
Schools
Elementary Schools Valley City
Middle Schools Valley City
Others
Tax ID 414510120
Read Less
GET MORE INFORMATION




