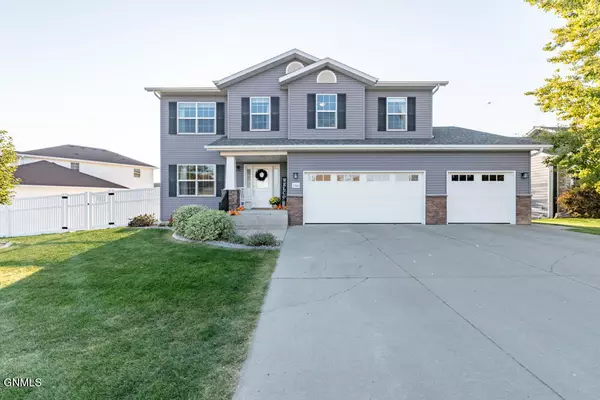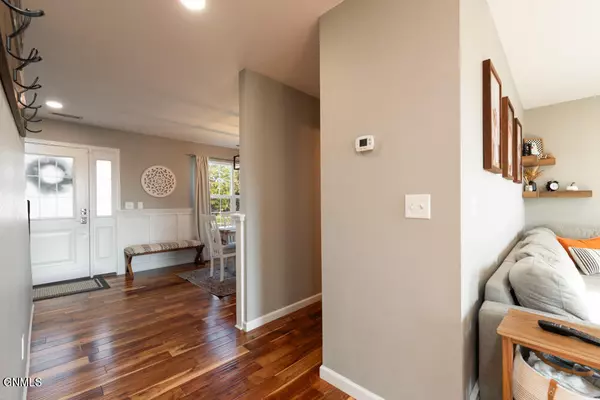Bought with CORY J. MCLINDSAY VENTURE REAL ESTATE
For more information regarding the value of a property, please contact us for a free consultation.
1266 Eagle Crest LOOP Bismarck, ND 58503
Want to know what your home might be worth? Contact us for a FREE valuation!

Our team is ready to help you sell your home for the highest possible price ASAP
Key Details
Sold Price $530,000
Property Type Single Family Home
Sub Type Single Family Residence
Listing Status Sold
Purchase Type For Sale
Square Footage 3,179 sqft
Price per Sqft $166
MLS Listing ID 4016277
Sold Date 11/22/24
Style Two-Story
Bedrooms 5
Full Baths 3
Half Baths 1
Year Built 2011
Annual Tax Amount $5,930
Lot Size 0.253 Acres
Acres 0.25
Lot Dimensions Irregular
Property Description
***ask questions about a possible 4.12% assumable mortgage***
Welcome to your dream home! This stunning 2-story property with basement has been fully remodeled to perfection, offering a seamless blend of modern elegance and comfortable living.
The heart of the home is a chef's dream kitchen, with sleek appliances and a spacious island perfect for entertaining. Don't forget the huge pantry.
The open concept living and dining areas create an inviting atmosphere, ideal for both relaxation and hosting gatherings. A convenient half bath completes the main floor.
Upstairs are three nice sized bedrooms and the master suite of your dreams.
It has high-end amenities to include a tile shower, soaking tub, walk-in closet, and double vanity.
The lower-level surprises with extra living space, perfect for a home office, gym, or entertainment area.
It includes a dry bar, additional full bathroom, and a fifth bedroom.
Outside, enjoy the meticulously landscaped, fully fenced yard, and the massive deck that overlooks it all.
Don't miss this opportunity to own a piece of real estate excellence in a prime location. Call for a private showing today.
Location
State ND
County Burleigh
Area Bismarck City
Direction From Ash Coulee Drive, turn South onto Eagle Crest Loop. Home is on the west side.
Rooms
Basement Daylight, Finished, Storage Space, Sump Pump
Interior
Interior Features Dry Bar, Pantry, Primary Bath, Smoke Detector(s), TV Mounts and Hardware, Window Treatments
Heating Forced Air, Natural Gas
Cooling Central Air
Flooring Vinyl, Wood, Carpet
Fireplaces Type None
Fireplace Yes
Exterior
Exterior Feature Rain Gutters, Private Yard
Parking Features Heated Garage, Oversized, Attached
Garage Spaces 3.0
Fence Back Yard, Full, Perimeter
Utilities Available Sewer Connected, Natural Gas Connected, Water Connected, Trash Pickup - Public, Cable Connected, Electricity Connected
Roof Type Shingle
Total Parking Spaces 3
Garage Yes
Private Pool No
Building
Lot Description Sprinklers In Rear, Sprinklers In Front, Irregular Lot, Lot - Owned, Private
Story Three Or More
Foundation Concrete Perimeter
Sewer Public Sewer
Water Public
Architectural Style Two-Story
Structure Type Stone,Vinyl Siding
Others
Tax ID 1440-002-050
Acceptable Financing VA Loan, STOP, See Remarks, Cash, Conventional, FHA, No Seller Finance
Listing Terms VA Loan, STOP, See Remarks, Cash, Conventional, FHA, No Seller Finance
Read Less
GET MORE INFORMATION




