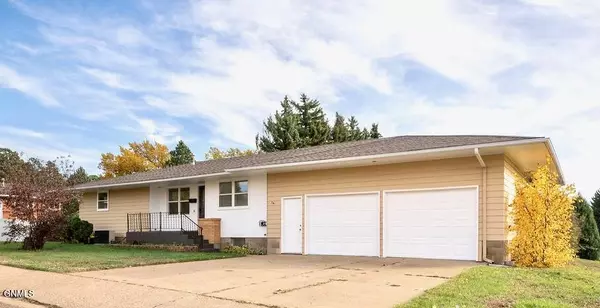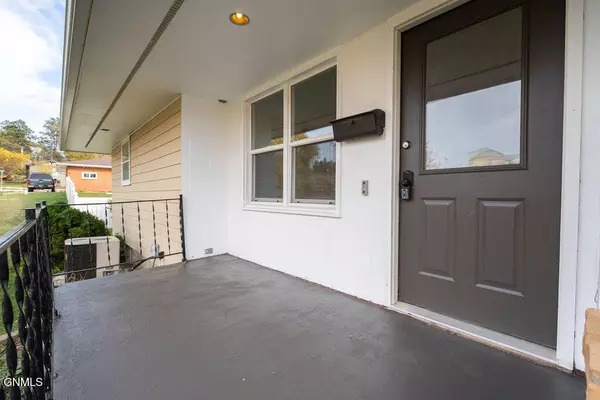741 Empire RD Dickinson, ND 58601

UPDATED:
Key Details
Property Type Single Family Home
Sub Type Single Family Residence
Listing Status Active
Purchase Type For Sale
Square Footage 2,740 sqft
Price per Sqft $156
MLS Listing ID 4022501
Style Ranch
Bedrooms 5
Full Baths 1
Three Quarter Bath 1
Year Built 1967
Annual Tax Amount $2,621
Lot Size 9,900 Sqft
Acres 0.23
Lot Dimensions 110 x 90
Property Sub-Type Single Family Residence
Property Description
This beautifully refreshed home blends classic comfort with stylish updates and a fantastic central location! Featuring 4 spacious bedrooms and 2 full baths, it offers room for everyone with both a large living room and a cozy family room , perfect for gatherings or quiet nights in.
You'll love the brand-new kitchen, completely remodeled with crisp white shaker-style cabinets, new countertops, and modern appliances. It's a bright, functional space designed for cooking, entertaining, and everyday living.
Fresh paint throughout gives the home a clean, welcoming feel, while the covered outdoor space off the kitchen invites you to relax and enjoy your morning coffee or evening BBQs. The nice-sized yard provides plenty of outdoor space for kids, pets, or a garden.
Conveniently located near Trinity, the high school, college, and West River Community Center, this home offers the best of in-town living with easy access to schools, parks, and shopping.
Move-in ready and full of charm, this one is ready to welcome you home!
Location
State ND
County Stark
Area Dickinson City
Rooms
Basement Finished, Full
Interior
Interior Features Main Floor Bedroom
Heating Natural Gas
Cooling Central Air
Flooring Vinyl, Carpet
Fireplace No
Exterior
Exterior Feature Private Yard
Parking Features Garage Faces Front, Attached
Garage Spaces 2.0
Utilities Available Sewer Connected, Natural Gas Connected, Water Connected, Trash Pickup - Public, Cable Connected, Electricity Connected, Fiber Optic Connected
Roof Type Composition
Total Parking Spaces 2
Garage Yes
Private Pool No
Building
Lot Description Corner Lot, Private, Rectangular Lot
Story One
Foundation Block
Sewer Public Sewer
Water Public
Architectural Style Ranch
Structure Type Lap Siding
Others
Tax ID 005+0570-0900-2400
Acceptable Financing VA Loan, USDA Loan, Cash, Conventional, FHA
Listing Terms VA Loan, USDA Loan, Cash, Conventional, FHA
GET MORE INFORMATION




