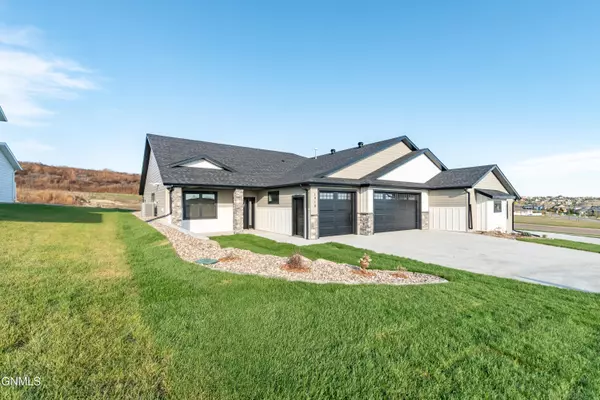1918 Prairie Hawk DR Bismarck, ND 58503

UPDATED:
Key Details
Property Type Townhouse
Sub Type Townhouse
Listing Status Active
Purchase Type For Sale
Square Footage 1,756 sqft
Price per Sqft $353
Subdivision Elk Ridge 2Nd Addition
MLS Listing ID 4022419
Style Patio Home/Slab on Grade,Side By Side
Bedrooms 3
Full Baths 1
Three Quarter Bath 1
Construction Status New Construction
HOA Fees $200/ann
HOA Y/N Yes
Year Built 2025
Annual Tax Amount $513
Lot Size 7,975 Sqft
Acres 0.18
Lot Dimensions 55 X 145
Property Sub-Type Townhouse
Property Description
The entryway welcomes you with an oversized chandelier, coat closet, and built-in bench with hooks, offering both style and convenience. The open concept living area is filled with natural light and centers around a beautiful gas fireplace with a custom mantle, creating a warm and inviting space that flows seamlessly into the dining and kitchen areas.
The kitchen is designed for both entertaining and everyday living, complete with a large center island, pendant lighting, stainless steel appliances, custom cabinetry, under cabinet lighting, tile backsplash, and a spacious walk-in pantry. The adjacent dining area features a statement chandelier and sliding glass doors that open to a covered patio, ideal for outdoor dining or relaxation.
The primary suite offers a walk-in closet and a private ensuite bathroom with dual vanities and a custom tiled shower. Two additional bedrooms, a full guest bathroom, and a large laundry room with extra storage complete the interior layout.
Exterior features include LP SmartSide siding, an oversized three stall garage with floor drains and a utility sink, and completed landscaping that enhances the home's curb appeal.
This property offers the perfect opportunity to enjoy low maintenance, single level living in one of northwest Bismarck's premier neighborhoods.
Agent/Owner.
Location
State ND
County Burleigh
Community Elk Ridge 2Nd Addition
Area Bismarck City
Direction GPS is accurate.
Rooms
Basement None
Interior
Interior Features Ceiling Fan(s), Main Floor Bedroom, Pantry, Primary Bath, Walk-In Closet(s)
Heating Forced Air
Cooling Central Air
Flooring Tile, Vinyl, Carpet
Fireplaces Number 1
Fireplaces Type Gas, Living Room
Fireplace Yes
Exterior
Exterior Feature Rain Gutters, Lighting
Parking Features Garage Door Opener, Heated Garage, Insulated, Water, Inside Entrance, Floor Drain, Attached
Garage Spaces 3.0
Utilities Available Underground Utilities, Trash Pickup - Private, Sewer Connected, Natural Gas Connected, Water Connected, Trash Pickup - Public, Electricity Connected
Roof Type Shingle
Accessibility Accessible Entrance
Porch Patio
Total Parking Spaces 3
Garage Yes
Private Pool No
Building
Lot Description Lot - Owned, Rectangular Lot
Story One
Foundation Slab
Sewer Public Sewer
Water Public
Architectural Style Patio Home/Slab on Grade, Side By Side
Structure Type HardiPlank Type,Stone
New Construction Yes
Construction Status New Construction
Schools
Elementary Schools Elk Ridge
Middle Schools Horizon
High Schools Century High
Others
HOA Fee Include Common Area Maintenance
Tax ID 2302-002-040
Special Listing Condition New Construction
GET MORE INFORMATION




