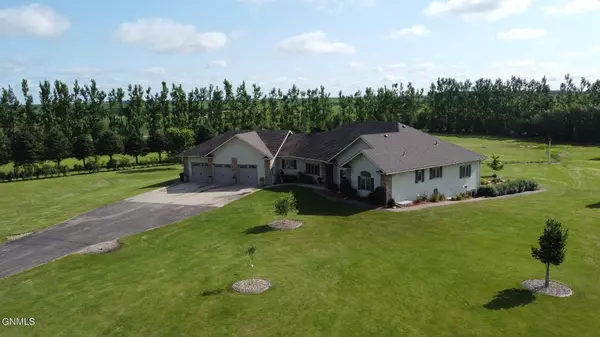7938 27th ST SE Jamestown, ND 58401

UPDATED:
Key Details
Property Type Single Family Home
Sub Type Single Family Residence
Listing Status Active
Purchase Type For Sale
Square Footage 6,002 sqft
Price per Sqft $158
MLS Listing ID 4014847
Style Ranch
Bedrooms 5
Full Baths 4
Half Baths 1
Year Built 2008
Annual Tax Amount $6,606
Lot Size 15.150 Acres
Acres 15.15
Lot Dimensions 15.15 acres
Property Sub-Type Single Family Residence
Property Description
Constructed with insulated concrete forms (ICF) and featuring over 9-foot basement ceilings, this home is built to withstand and provide exceptional comfort year-round. Additional features include a backup Generac Generator, a 3-stall attached garage, 32' x 68' shop for ample storage and workspace, and an asphalt driveway for easy access.
Entertain guests effortlessly with plenty of room indoors and out. Whether you're enjoying the basement bar or back patio, sitting in the sauna or sunroom, there's no shortage of spaces to unwind or entertain. This property offers the perfect blend of luxury, functionality, and natural beauty.
Don't miss out on the opportunity to make this beautiful property your own. This home is move in ready & sellers can close quickly! Schedule a private tour today!
Location
State ND
County Stutsman
Area Jamestown Rural
Direction North on Hwy 281, west on 27th St SE
Rooms
Other Rooms Outbuilding, Shed(s)
Basement Egress Windows, Finished, Full, Storage Space, Sump Pump, Walk-Out Access
Interior
Interior Features Ceiling Fan(s), Main Floor Bedroom, Pantry, Primary Bath, Sauna, Sound System, Walk-In Closet(s)
Heating Other, Boiler, Fireplace(s), Forced Air, Geothermal, Propane
Cooling Central Air, Geothermal
Fireplaces Number 2
Fireplaces Type Basement, Living Room, Propane
Fireplace Yes
Exterior
Exterior Feature Storage, Propane Tank Rented
Parking Features Heated Garage, Insulated, Oversized, Water, Triple+ Driveway, Storage, Floor Drain, Attached
Garage Spaces 3.0
Utilities Available Trash Pickup - Private, Sewer Connected, Water Connected, Propane, Electricity Connected
Roof Type Asphalt
Total Parking Spaces 3
Garage Yes
Private Pool No
Building
Lot Description Sprinklers In Rear, Sprinklers In Front, Landscaped, Private
Story One
Sewer Septic System
Water Well, Rural
Architectural Style Ranch
Structure Type HardiPlank Type,ICFs (Insulated Concrete Forms),Stone
Schools
High Schools Jamestown High
Others
Tax ID 05-2021010 & 05-2021011
GET MORE INFORMATION




